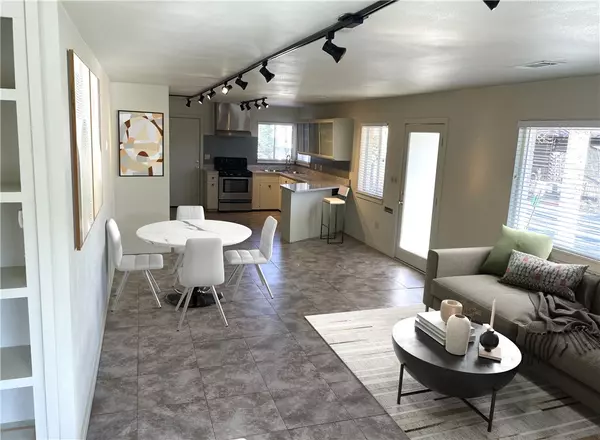$317,000
$339,000
6.5%For more information regarding the value of a property, please contact us for a free consultation.
2 Washington St Eureka Springs, AR 72632
2 Beds
2 Baths
1,316 SqFt
Key Details
Sold Price $317,000
Property Type Single Family Home
Sub Type Single Family Residence
Listing Status Sold
Purchase Type For Sale
Square Footage 1,316 sqft
Price per Sqft $240
Subdivision Riley And Armstrong
MLS Listing ID 1235841
Sold Date 09/01/23
Style Ranch
Bedrooms 2
Full Baths 2
Construction Status 25 Years or older
HOA Y/N No
Year Built 1950
Annual Tax Amount $1,250
Lot Size 6,534 Sqft
Acres 0.15
Property Description
A prime location on the Upper Historic Loop and a one-level floor plan make this home a standout, add a garage, and you've hit the trifecta. The floor plan is open and great for entertaining with a large living area centered around a gas-log fireplace, a dining area and kitchen with granite counters and glass tile backsplash. A bar nook with an under-counter ice machine provides a dedicated space for your favorite spirits. A large on-suite bedroom has several closets and a tiled walk-in shower in the bath. A second large bedroom has a bath with a shower and a stacked washer/dryer. The sunroom off the kitchen is a cozy place to relax with a morning cup of coffee, and it connects to the wooden deck for outdoor entertaining. The attached garage provides covered parking with additional parking in the driveway and three more off-street spaces in back. Just around the corner from Ermilio's and the Farmer's Market. Short walk to Spring Street shopping and dining. Zoned residential, cannot be used as nightly lodging.
Location
State AR
County Carroll
Community Riley And Armstrong
Zoning N
Direction From Hwy 62, take the Upper Historic Loop and follow to Washington Street. House is on the left at the corner of Summit and Washington streets.
Rooms
Basement Crawl Space
Interior
Interior Features Built-in Features, Ceiling Fan(s), Granite Counters, Pantry, Programmable Thermostat, Sun Room
Heating Electric, Heat Pump
Cooling Central Air
Flooring Carpet, Ceramic Tile
Fireplaces Number 1
Fireplaces Type Gas Log, Living Room, Wood Burning
Fireplace Yes
Window Features Blinds
Appliance Dryer, Electric Range, Gas Water Heater, Ice Maker, Microwave, Refrigerator, Range Hood, Washer, PlumbedForIce Maker
Laundry Washer Hookup, Dryer Hookup
Exterior
Exterior Feature Concrete Driveway
Parking Features Attached
Fence None
Community Features Near Hospital, Sidewalks, Trails/Paths
Utilities Available Cable Available, Electricity Available, Natural Gas Available, Phone Available, Sewer Available, Water Available
Waterfront Description None
Roof Type Architectural,Shingle
Street Surface Paved
Porch Deck
Road Frontage Public Road
Garage Yes
Building
Lot Description Corner Lot, City Lot, Landscaped, Level
Story 1
Foundation Crawlspace
Sewer Public Sewer
Water Public
Architectural Style Ranch
Level or Stories One
Additional Building None
Structure Type Brick
New Construction No
Construction Status 25 Years or older
Schools
School District Eureka Springs
Others
Special Listing Condition None
Read Less
Want to know what your home might be worth? Contact us for a FREE valuation!

Our team is ready to help you sell your home for the highest possible price ASAP
Bought with Collier & Associates





